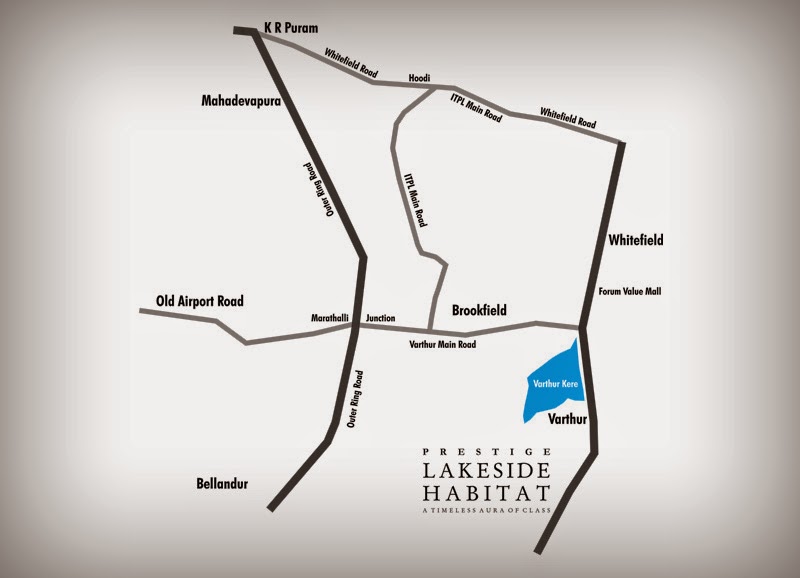Bhartiya City Nikoo Homes is a residential asset in Bangalore real estate industry. This residential apartment is integrated with distinctive features and hi-tech facilities therefore, lots of apartment seekers and property investors feel attracted towards it. The most important aspect associated with this project is that it is not only beautiful but also it is highly organized residence in the city designed and developed by the top notch real estate developer Bhartiya City Group at Thanisandra Main Road, Bangalore. It is assured that, the project has vast ability to enhance your living status in front of elite community.
The reliable residential project proffers the wide variety of studio+ 1, 2 and 3 BHK apartments spread on the approximate 760 sqft to 1917 sqft floor area respectively the campus has 2415 number of total units. Hosting world-class amenities Bhartiya City Nikoo Homes Bangalore welcomes you and your family with high moral values and round the clock security arrangements. Located at the advantageous location Thanisandra Main Road near Sobha City it is just only 3.8 kms away from Manyata Tech Park, 6.8 kms from Hebbal Flyover, 9 kms from Mekhri Circle, 11 kms from Windsor Manor, 18 kms from City Railway Station and 23 kms from International Airport.
 |
Bhartiya City Nikoo Homes Location Map |
Bhartiya City Nikoo Homes Spread on 125 acres of total land area it has 10 towers of G+ 27 floors and 2415 units with high speed internet cable provision for each unit. Blesses with 300 green gardens, lobby garden it has advance level facilities like Sky Walk aka ‘FlyWay17’ Cinema Pods, private deck, Barbeque Pits, multipurpose courts, Rooftop al Fresco Restaurant, recreational pool arts and craft studio. Additionally, Nikoo Homes Thanisandra Main Road is configured in RCC framed and earthquake resistant infrastructure it has 100% power backup, cycling and jogging track, Italian Kitchens, Library & Business Center and many more that will surely please you for lifelong.
















































