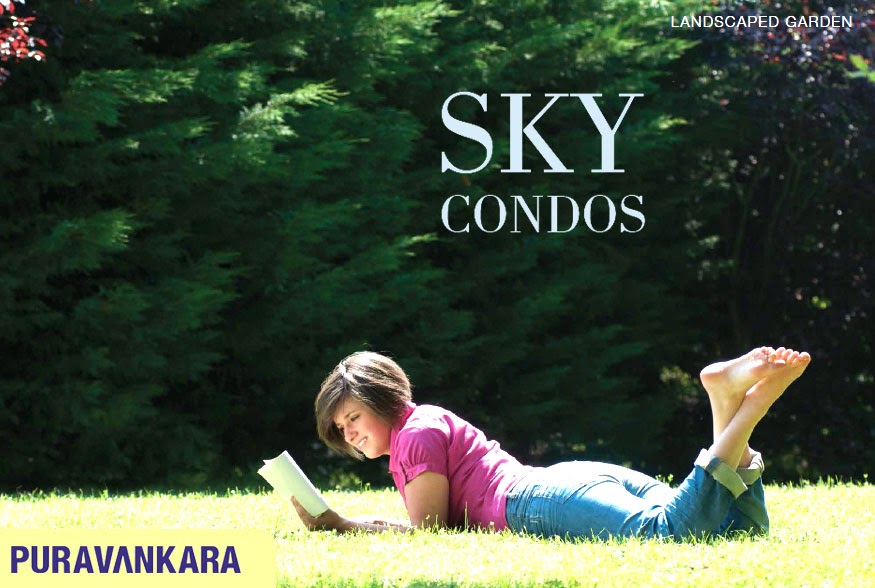SKY CONDOS SERIES 1, at The Highland, Off Kanakapura Road; celebrate your rise to fame. Enjoy Your Stay at the Summit of Success. After years of staying grounded and focused, wake up to serene sun rises and witness starlit nights. Stay above the din of traffic and chaos. Enjoy open skies and panoramic city views. For once, you aren’t dreaming …you’re living your dream. Ever dreamt of clutter less, open spaces; spaces that evoke Zen moments of tranquility? Welcome home to a Sky Condo. Intelligently planned and fitted with the best of fixtures and fittings, these homes liberate you from feeling of being trapped in a box
SKY CONDOS SERIES 1 Image Gallery:-

• Set on 17.3 acres, adjacent to a well-planned BDA layout.
• Sky Condos Series I homes are the most premium dwellings on the top few floors of Purva Highland. These come with an optional premium interior package “Sky Condos Palette”
• These apartments start from 12th floor onwards.
• Fully air-conditioned living spaces
• Sweeping views of the city and the adjacent NICE Road
Purva Sky Condos Series I – Configuration
Total Land Area: Part of 17.3 Acres (Purva Highland)
Total floors: 20 Floors
No. of Units: Part of 216 units
Size range: 1340 Sqft – 1843 Sqft
Unit type:
• 2 BHK = 1339 – 1340 Sqft
• 3 BHK = 1665 – 1843 Sqft
Purva Sky Condos Series I – Expected Possession
• 2014 onwards
Purva Sky Condos Series I – Location
Off Kanakapura road, adjacent Kumaran School Rd. Bangalore 560062
Location USPs:
Proximity-
• 200 mts. from NICE Peripheral Road
• Less than 2 km from the Judicial Layout
• 3 km from Khodays Call Centre
• 5 km from Art of Living Foundation
• 6 km from Metro Cash & Carry
• 7 km from Jaraganahalli Metro Station
• 8 km from JP Nagar Family Mart Junction
• 9 -10 km from suburbs like Jayanagar, Kumaraswamy Layout, JP Nagar and Banashankari
• 19 km from M.G. Road
Educational Institutions:
• The Valley International School
• Sri Kumarans School
• Delhi Public School
• Alpine Public School
• Janaswekar Public School
• Jain International Residential School
• Yellamma Dasappa Technical Institute
Hospitals:
• Apollo Hospital
• Sagar Hospital
• Wockhardt Hospital
• Jayadeva Hospital
Shopping Centre:
• Big Bazaar
• Megamart
• Metro Cash & Carry
• Spencer’s
• Smart
• Shoppers Stop
Club and Resorts:
• Holiday Village
• Angana – The Country Inn
• Vishranthi Dhama Resort
• Tamarind Tree
• Guhantara
Companies:
• Infosys
• Delmia Software
• LIC
• Mind Tree
• Wipro
• Ernst and Young
Purva Sky Condos Series I- Specification:-
Purva Sky Condos Series I - Video

















































