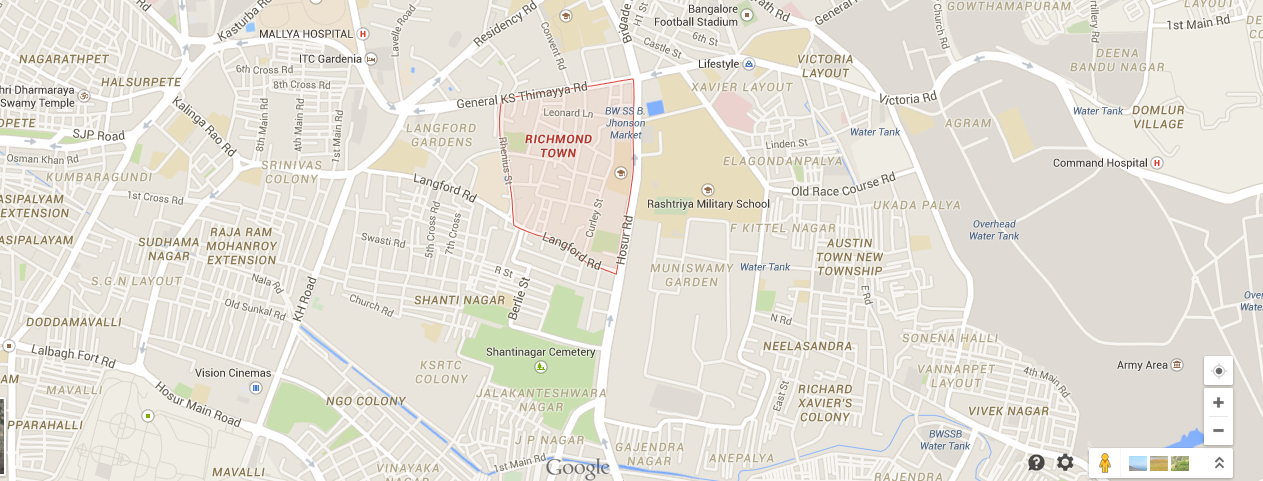Prestige Group presents a new residential High-Rise Apartment Complex, spread across 22.5 acres (13 Residential Towers with 16 & 18 Floors Respectively) of landscaped beauty with luxurious amenities like Badminton Court, Children's Play Area, Gymnasium, Health Club, Multi-purpose Hall, Super Market Space, Squash Court, Swimming Pool, Table Tennis and Tennis Court. There is no greater joy than that incomparable feeling of being lord of all you survey.
At
Prestige Royale Gardens, you will experience this very emotion as you reign in splendour in a home that puts everything you demand at your command. Located in the pristine environs of Yelahanka, Bangalore, it promises you a life that is refreshingly bereft of the city's noise and bustle while being within arm's length of its many conveniences. Choose from one, two and three bedroom apartment that finely blend impeccable planning and flawless taste.
Prestige Royale Gardens– Project Configuration
• 22.5 Acres (13 Residential Towers with 16 & 18 Floors Respectively)
• Number of Units: 1696
• Apartments of 1, 2, 2.5 & 3 Bedrooms
• 1BR: 590-652 sft,
• 2BR: 1313-1314 sft,
• 2BR+Study: 1360 sft,
• 3BR: 1765 sft
Prestige Royale Gardens – Approval Status
All Statutory Approvals Obtained
Prestige Royale Gardens – Expected Possession
2016 Onward0073
Surrounding Developments:-
Doddabollapur is a bustling city and municipal council in Bangalore Rural district in the state of Karnataka, India. Dodda means big in the native Kannada. The name is given as there are two ballapura in Karnataka one Dodda and another at Chikballapur. The city is near the historic regions of Muddenahalli-Kanivenarayanapura-Nandi, the site of the upcoming 22 Billion, 12,000-acre (49 km2) BIAL IT Investment Region, the largest IT region in India and one the largest infrastructure projects in Karnataka’s history.
As of 2001 India census, Doddaballapura had a population of 71,509. Males constitute 52% of the population and females 48%. Doddaballapura has a high literacy rate of 68%, higher than the national average of 59.5%: male literacy is 73%, and female literacy is 62%. In Doddaballapura, 12% of the population is under 6 years of age.
Development and Economy:-
The town is called as Japan of Karnataka as it is the center of many national and international industries. It is also one of the largest silk producers in India along with Muddenahalli, Kanivenarayanapura, and Mysore.
Doddaballapura is about 40 km from Bangalore towards North on Bangalore-Hindupur state highway (SH-9). This town was once known for weaving silk. Many families in Doddaballapura depend on power looms. There is a very big industrial area in Bashettihalli, which is around 6 km from Doddaballapura. This industrial area houses a large number industries.
The government of Karnataka recently started a 100 crore silk city in Doddaballapura, Muddenahalli, and Kanivenarayanapura. Close proximity from proposed international airport makes Doddaballapura a lucrative location for real estate investments. Land prices in this region are over two-three crores per acre.
Doddaballapur has many top industries such Himathsing ka side, Shrishma chemicals, GOGO Exports, Textile SEZ, and many others.
Floor Plans of Prestige Royale Garden:-
Prestige Royale Garden Master Plan:-
Educational institutions:-
Doddaballapur has several prominent schools, colleges, a hospital and local government offices at the taluk level. Recently, it also boasts of an engineering and medical college. It is located within 15 kilometers from the upcoming Indian Institute of Technology Muddenahalli and Visvesvaraya Institute of Advanced Technology.
Prestige Royale Gardens – Features
• Gymnasium
• Swimming Pool
• Health Club
• Party Hall
• Tennis Court
• Squash Court
• Badminton Court
• Table Tennis
• Space Provision for Super Market
• Children’s Play Area
Prestige Royale Gardens – Offers
• Pre – Launch Offer
• Might get advantage in Group Booking
Prestige Royale Gardens – Plus Points
• Location
• Good for Investment
• Premium Brand
Prestige Royale Gardens – Concerns
• Share your concern
About Builder Prestige Builder:-
The Prestige Group owes its origin to Mr. Razack Sattar, who envisioned a success story waiting to take shape in the retail business in 1956 itself.
Prestige Estates and Properties was setup in 1986 growing swiftly to become the leading property developers in Bangalore.
Prestige Court on K.H. Road in Bangalore set the pace and with over 153 developments covering 38.5 million sq ft of developable area to its credit, Prestige constructions now house a very large populace residing in South India.
Also, Prestige hosts some of the biggest MNCs in business here with residential,commercial ,retail and hospitality developments on the cards approximating 61.4 million sq. ft. just in area.
A presence in the retail sector with multiplexes and malls, Prestige has built for itself a name in property development.
Prestige Royale Garden Location Map:-

































